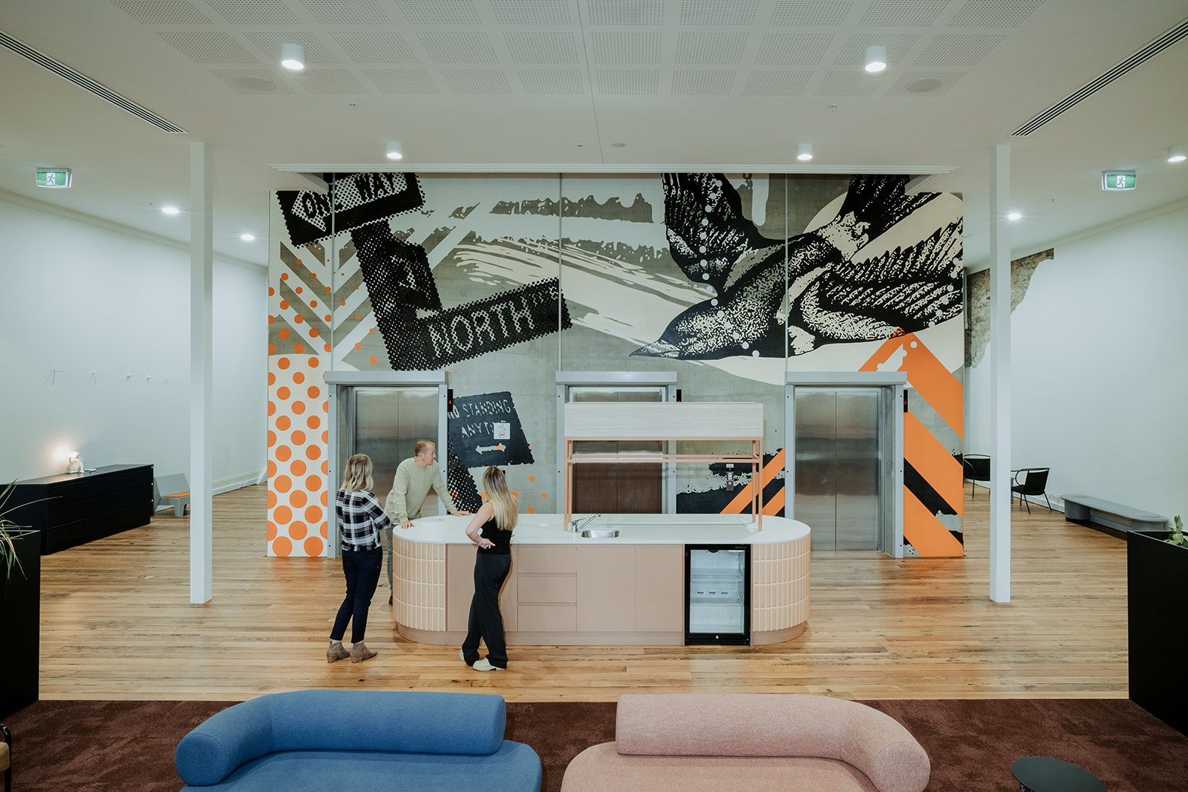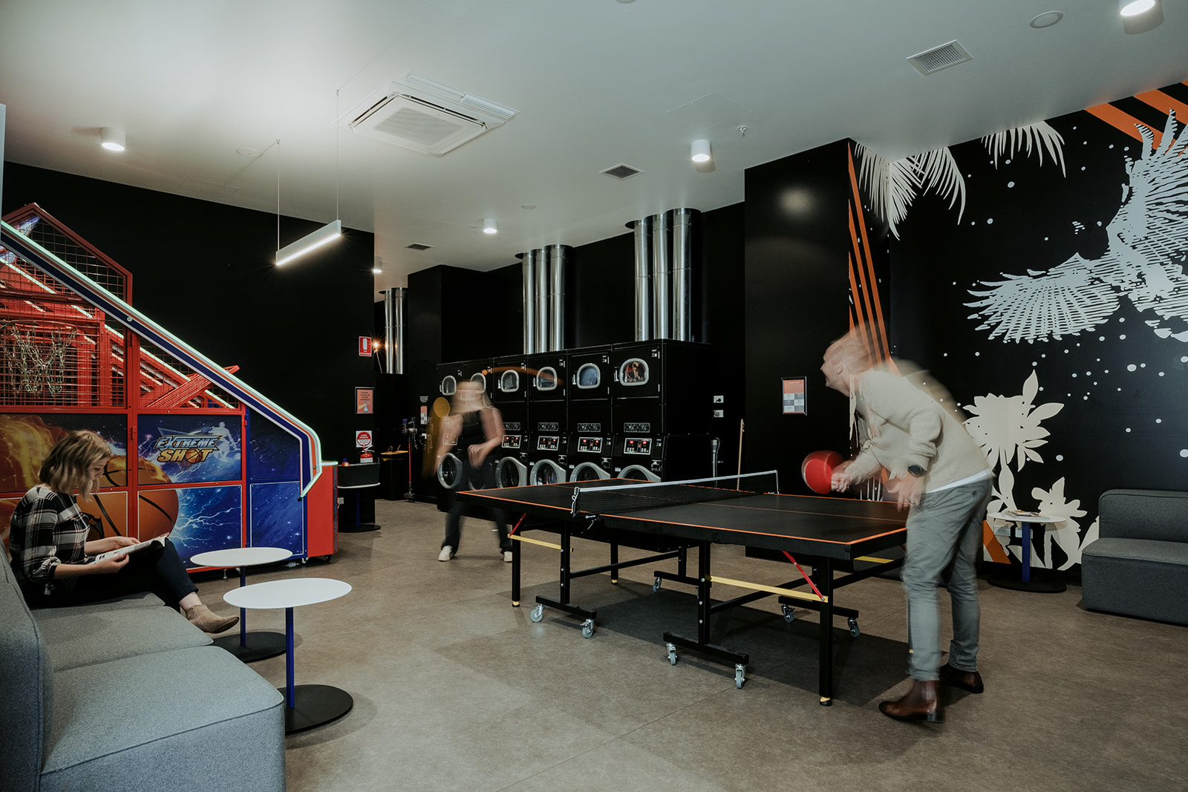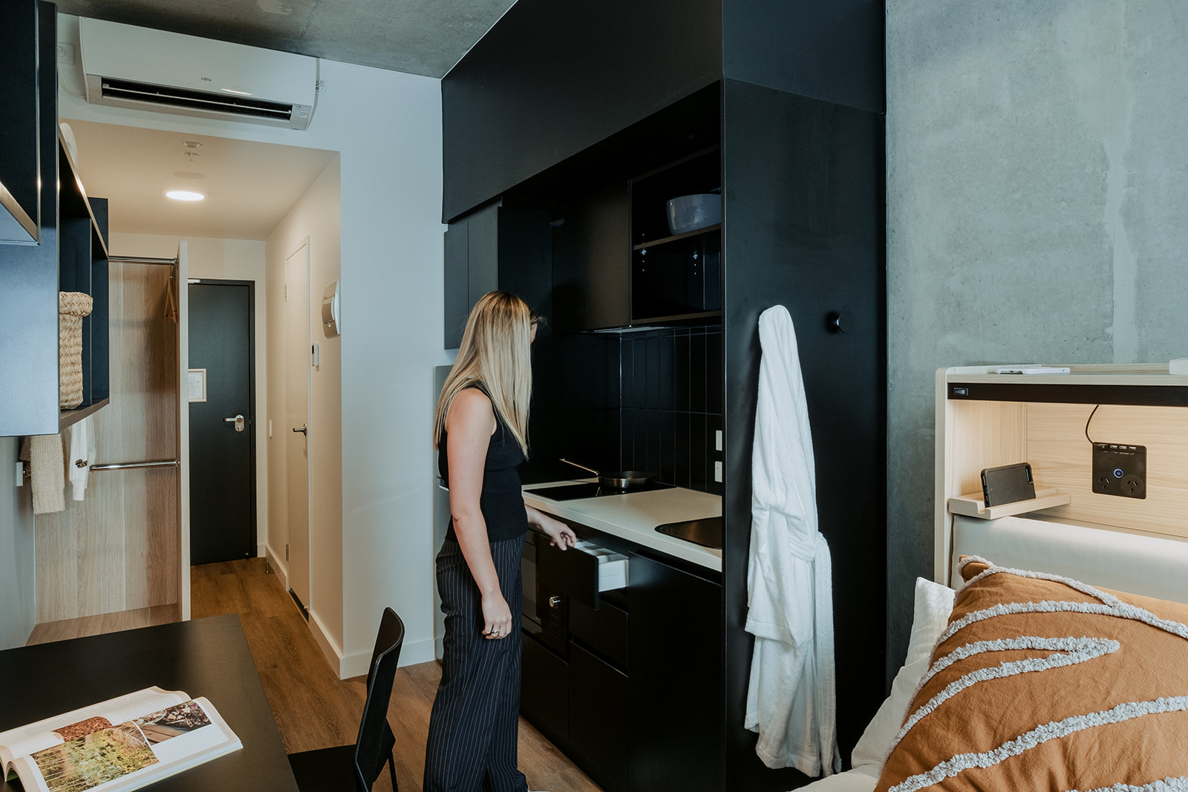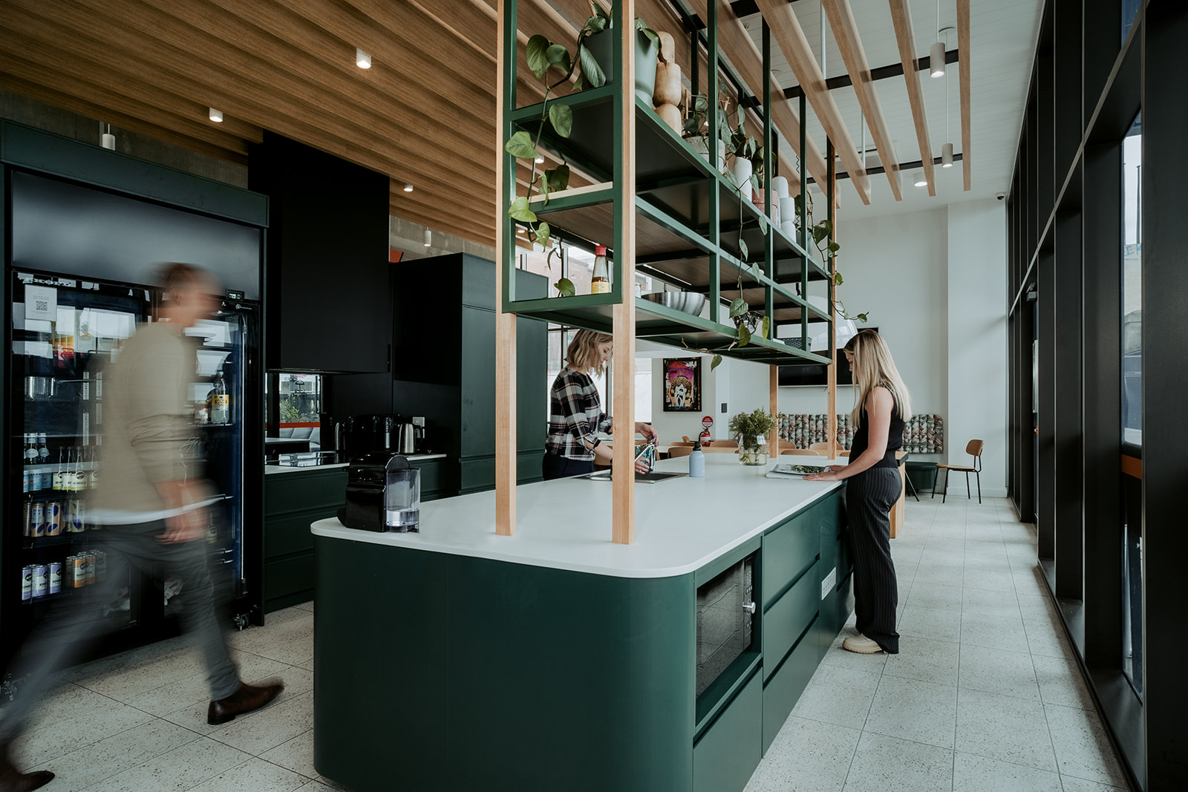Originally established in 1849 by George and Richard Wills, the heritage-listed soft goods and haberdashery warehouse at 203 North Terrace had fallen into disrepair, with challenging access, level changes, and outdated services limiting its redevelopment potential.
Brown Falconer was engaged to reimagine the site—breathing new life into the heritage fabric while delivering a bold new vision for student living. Guided by our client’s ethos of ‘Uncommon Living’, the result is a vibrant, flexible and community-focused home for over 340 young professionals, students, creatives, life learners and entrepreneurs.
The lower levels celebrate the volume of the original warehouse, exposing stone walls and expressing the structural grid. These levels house concierge, study spaces, a gym, meeting rooms, co-living pods, and a communal kitchen with an ‘honesty pantry’ opening to a terrace with views over North Terrace and The University of Adelaide.
Above, 29 levels of compact yet cleverly designed accommodation rise within a slender sandstone tower, capped by a rooftop with uninterrupted 360-degree city views. Room layouts are efficient and versatile—wardrobes double as visitor seating, storage, study space and media hubs—while communal spaces flex for evolving resident use, from coffee carts to orientation lounges or pop-up barbershops.
Delivered on a modest budget, the project is a testament to smart, outside-the-box thinking that benefits both residents and developers, and demonstrates how adaptive reuse can redefine city living.
Commendation – Heritage Architecture, Australian Institute of Architects, SA Chapter 2023
Winner – Commercial/Industrial Building $20M to $50M, Master Builders Building Excellence SA 2022






Accord
Adelaide, South Australia
Kaurna Country
$30.0m