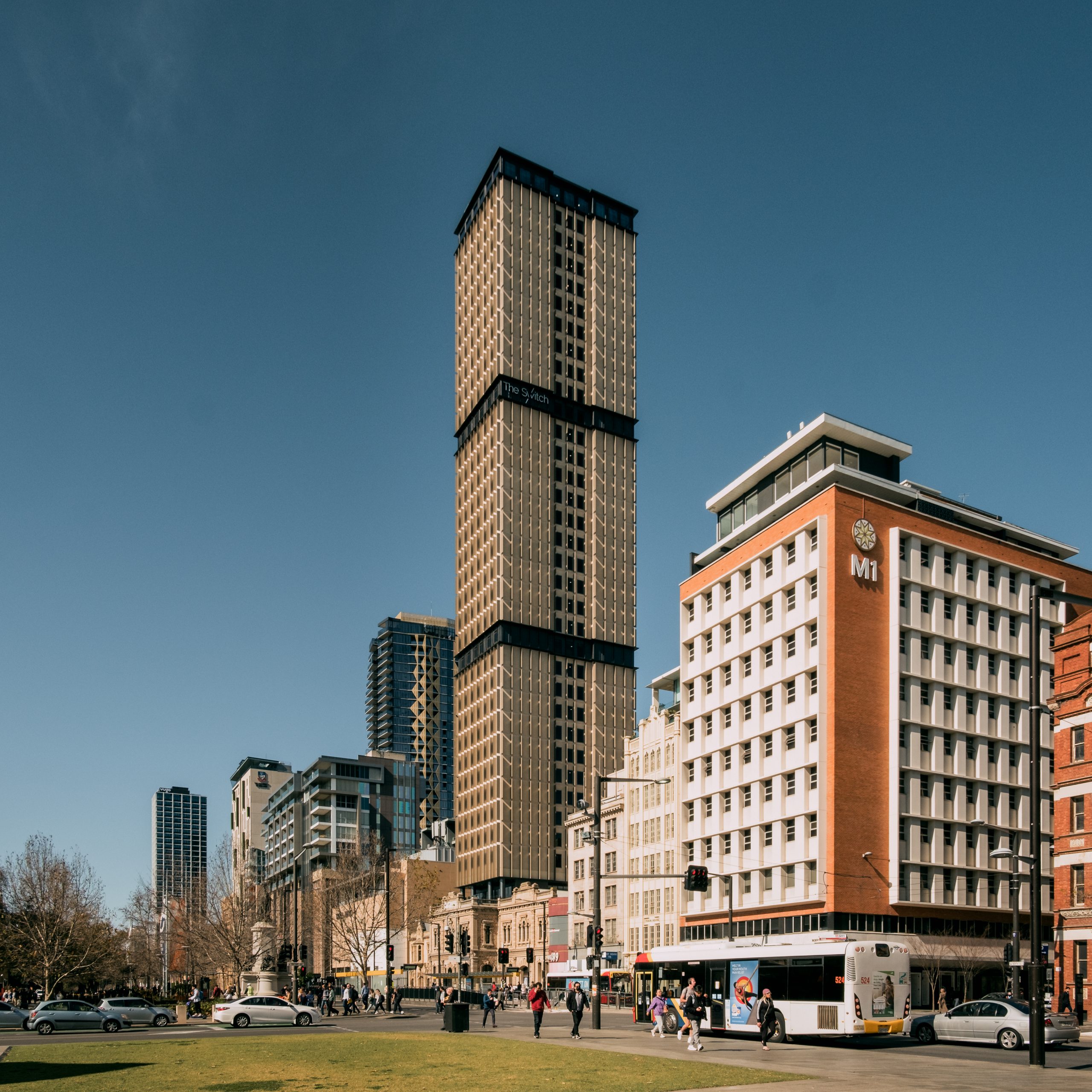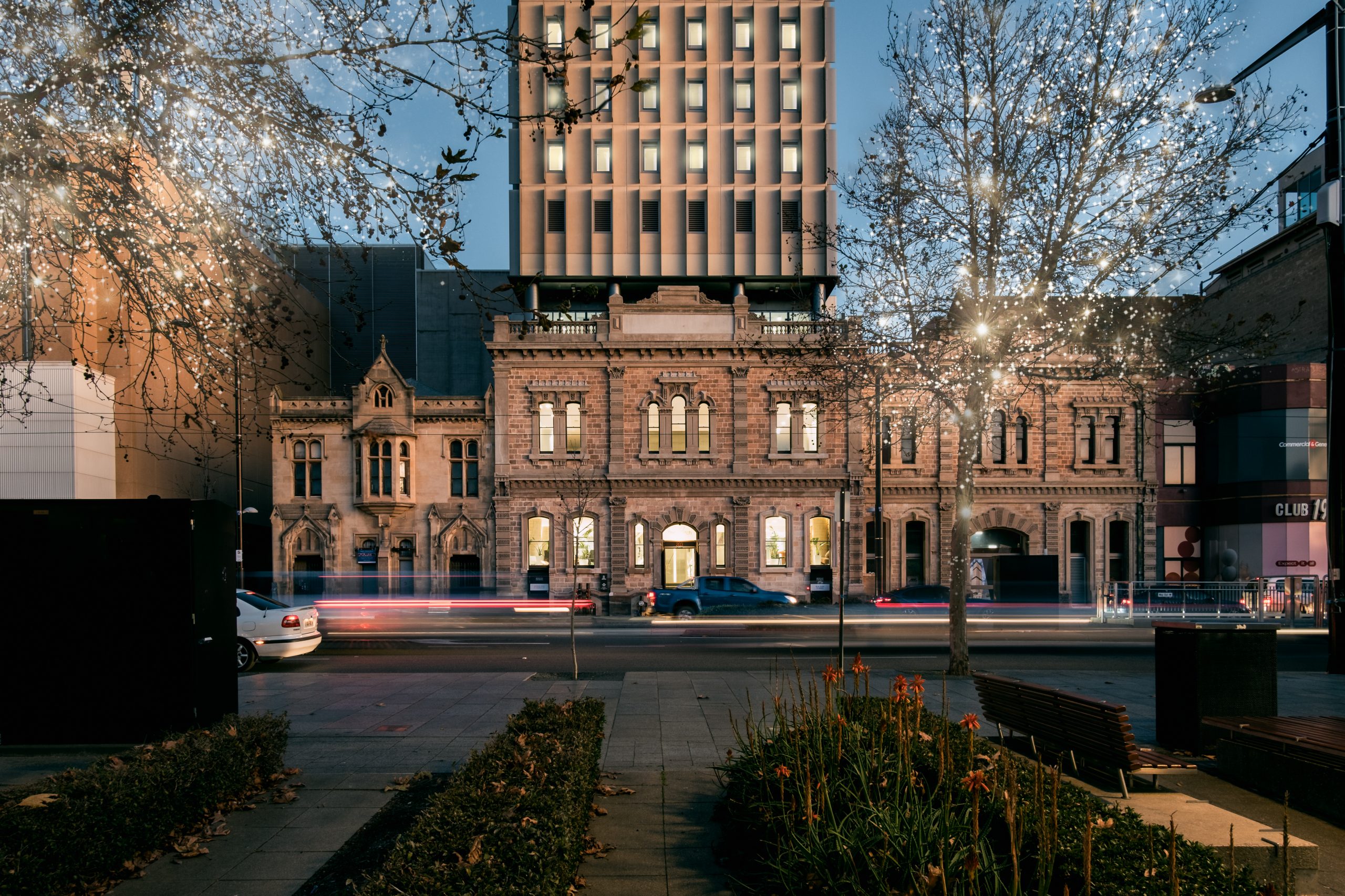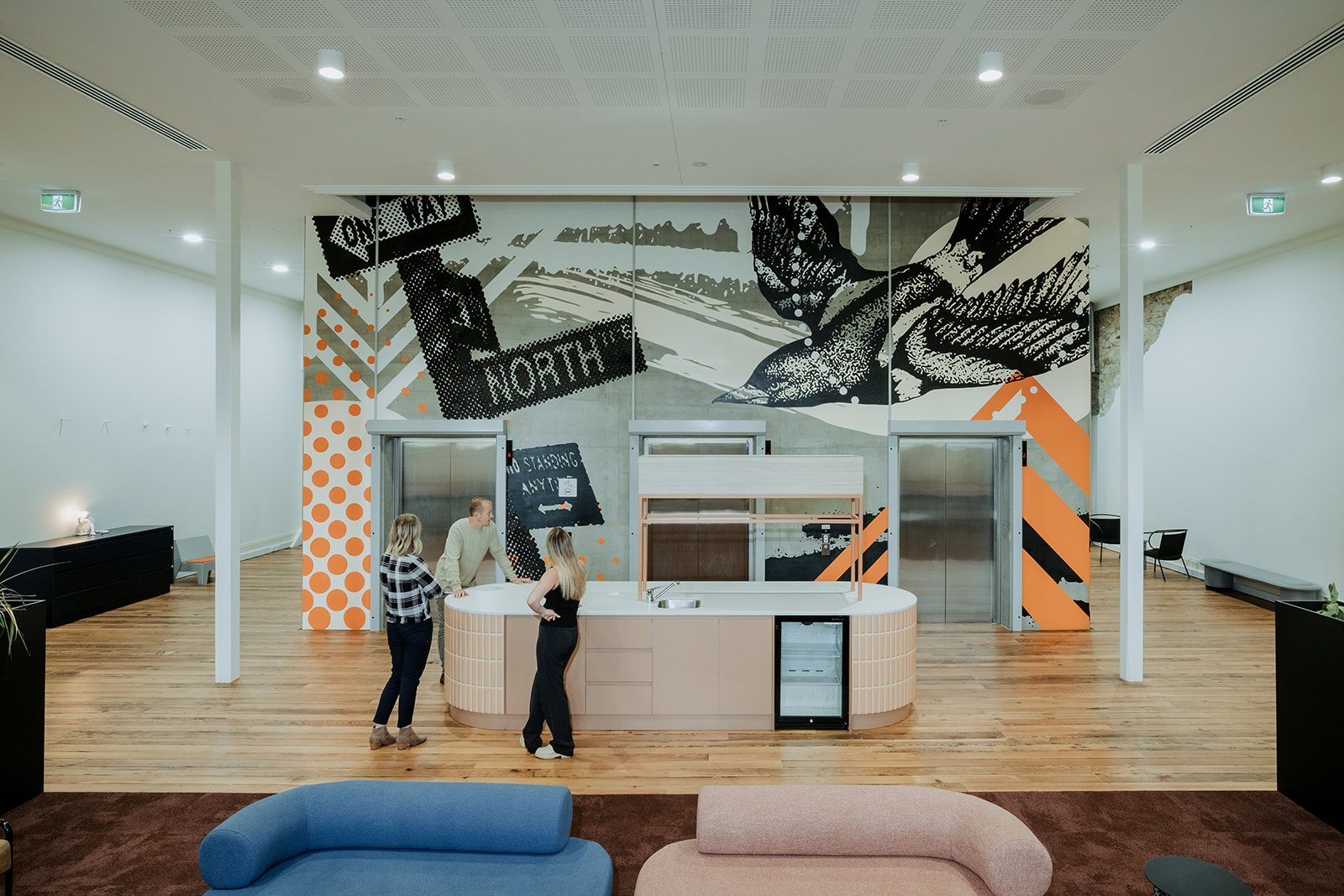Founded in 1849 in Adelaide by George and Richard Wills, a soft goods and haberdashery warehouse was constructed at 203 North terrace. Unfortunately, the state heritage listed building fell into significant disrepair and access, levels and services challenges limited appetite for restoration or redevelopment.
Brown Falconer had the unique opportunity to create an uncommon experience in student housing which breathed life back into the heritage fabric and reinvigorated the North Terrace frontage. Ordinary student living has been reimagined by creating an energetic, flexible and textured home for over 340 co-living young professionals, students, creatives, life learners and entrepreneurs.
The lower levels recreate the volume and spatial experience of the original warehouse by exposing the stone walls and expressing the structural grid. Common facilities including concierge, study, gym, meeting spaces and co-living pods are spread over the first two floors with a shared kitchen and ‘honesty’ pantry on level 2 that opens onto the terrace with views over North Terrace and towards The University of Adelaide. Another 29 levels of mixed accommodation sit above within a slender sandstone tower before arriving at the top level with uninterrupted 360 degree views of the city.
Commendation – Heritage Architecture, Australian Institute of Architects, SA Chapter 2023
Winner – Commercial/Industrial Building $20M to $50M, Master Builders Building Excellence SA 2022



Accord
Adelaide, South Australia
$30m