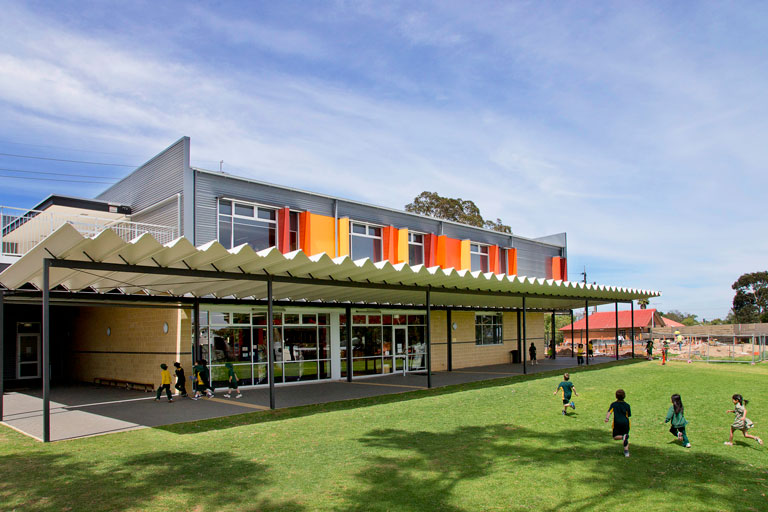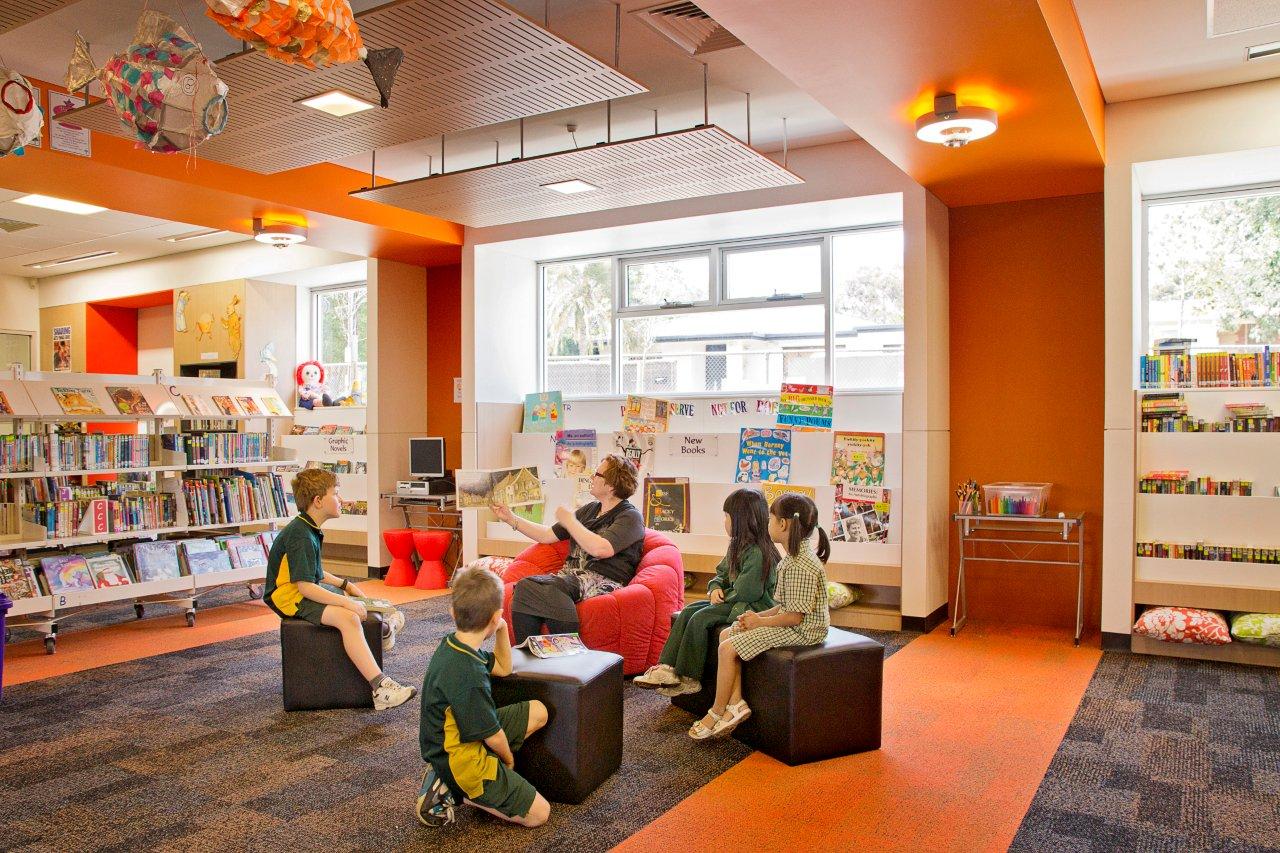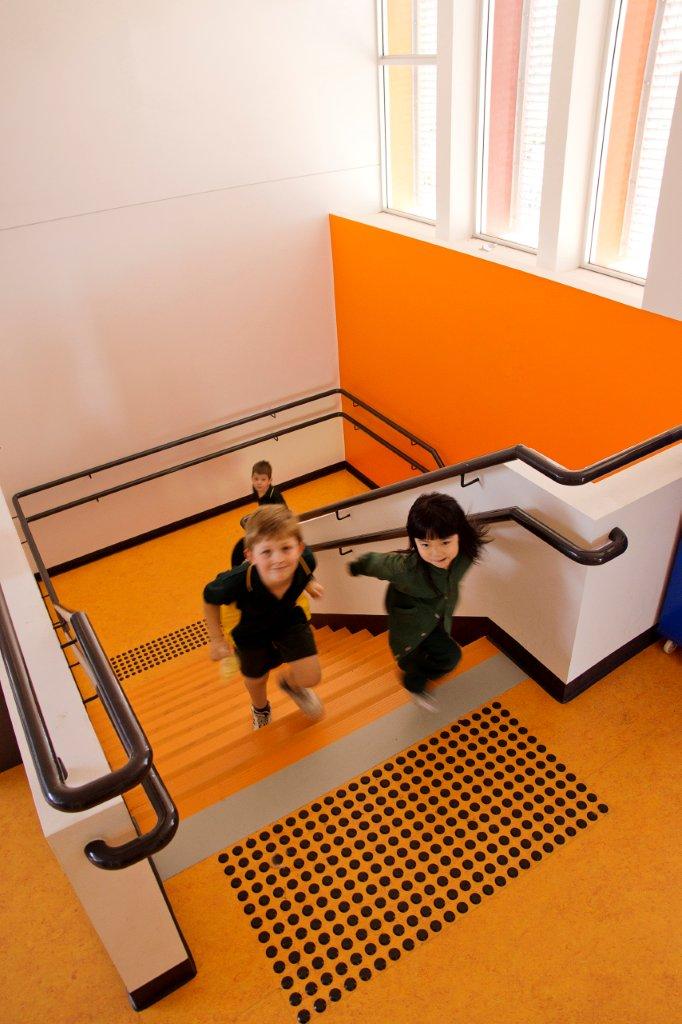The redevelopment of Magill School brought together the previously disparate Junior and Primary School campuses in an integrated Reception to Year 7 campus for 850 students. New shared administration and library facilities were constructed as well as contemporary learning areas for middle primary and redevelopment of existing junior and primary learning areas – all organised around a ‘School’s within School’s’ model with all age cohorts having individual buildings and outdoor learning and play areas.
Designed by old scholar Brown Falconer Managing Director Mario Dreosti, the redevelopment created a new signature entry by placement of new admin and library buildings around a central entry plaza. The entry point was defined with large covered canopies and site signage which direct pedestrian traffic, coupled with new administration and library buildings, the development significantly improved the public presence on the street frontage.



Department for Education
Magill, South Australia
$4m